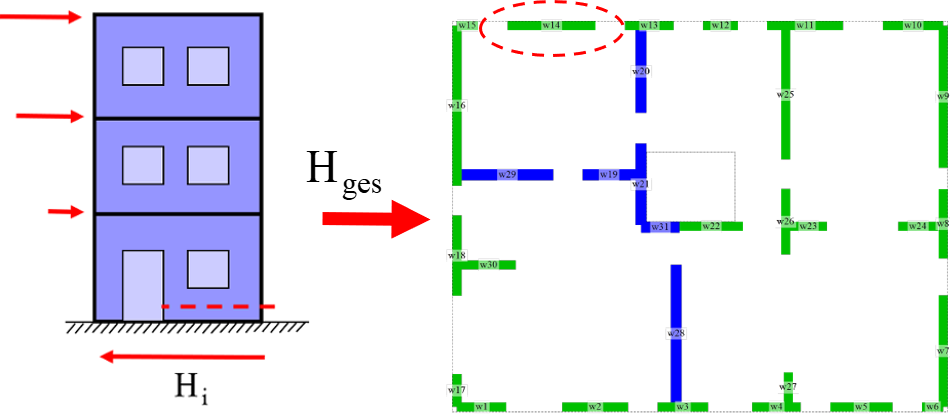| Project title: | Neue Ansätze für die realistische Bemessung von Mauerwerksbauten unter Horizontallasten |
| Funding: | Forschungsgemeinschaft Ziegelindustrie e.V. (FGZ) |
| Grant number: | IGF-Projekt Nr. 20988 N/2 |
| Project partner: | Institut für Ziegelforschung Essen e. V. Dipl.-Ing. M. Ruppik Ostbayerische Technische Hochschule Regensburg Fakultät Bauingenieurwesen Prof. Dr.-Ing. D. Schermer |
| Project coordinator: | Prof. Dr.-Ing. Christoph Butenweg Tel: +49 (0) 241 – 60 09 53 16 0 butenweg@lbb.rwth-aachen.de |
| Project period: | 01.01.2020 – 30.06.2022 |
Summary:
Modern brickwork buildings made of brick masonry have to meet today’s architectural requirements for transparency and user flexibility, while at the same time being optimally designed in terms of statics, energy, sound insulation and fire protection. Due to the complex interaction of the requirements listed above, the static design of brick masonry structures under horizontal loads is often only feasible at the limits of verification or with the additional installation of reinforced concrete walls. The main reason for this is that although construction methods have been continuously developed with new innovative products and processes, no substantial progress has been made in the calculation and design concepts as a whole. Still the computational verifications of masonry structures are carried out with too conservative linear calculation models, in which shear walls are simplified as substitute shear beams. Essential interactions such as normal force transfers, ceiling clamping effects and load transfer possibilities are not considered.

Image 1 – Horizontal loads acting on a masonry structure are absorbed by thrust walls. The conservative, very simplified verification of these leads to a change of construction type, supports with reinforced concrete walls etc.
The problem is sufficiently well known in practice and is repeatedly the subject of intensive discussions at technical conferences and in standards committees, but has not yet been solved. The scientific-technical problem of the project to be solved consists in the development of new approaches for a more realistic calculation and design of brick masonry structures. This requires a new, more holistic approach in which the load-bearing and deformation capabilities at the wall level are closely linked to the calculation at the building level. The rigid separation of a simplified calculation model and a design at wall level must be abandoned in order to capture the boundary conditions in the building more realistically. In the project, a comprehensible and practical way to develop the structural reserves with a reasonable calculation effort and to make them available in practice is to be found. With the project results the planning aids should be completed by realistic calculation and design approaches for shear stressed monolithic brick walls, so that the application of the system solutions does not fail because of the insufficient utilization of the structural reserves. The integration of new practical verification methods will lead to an improvement in competitiveness, since the structural engineers will not be forced to change the design for structural reasons.
