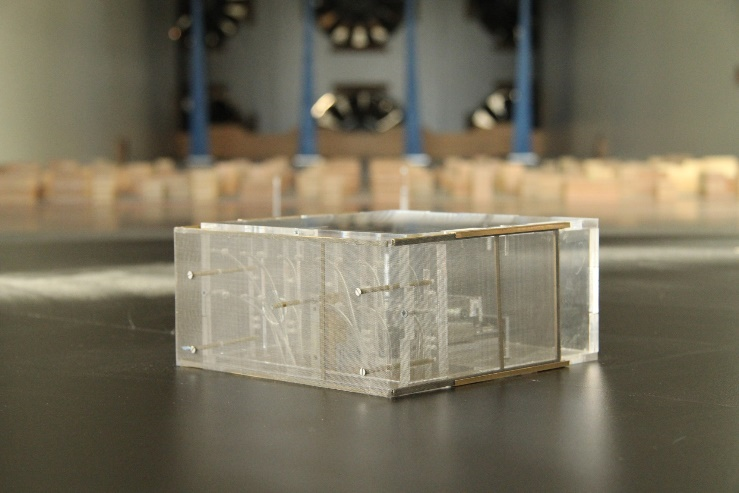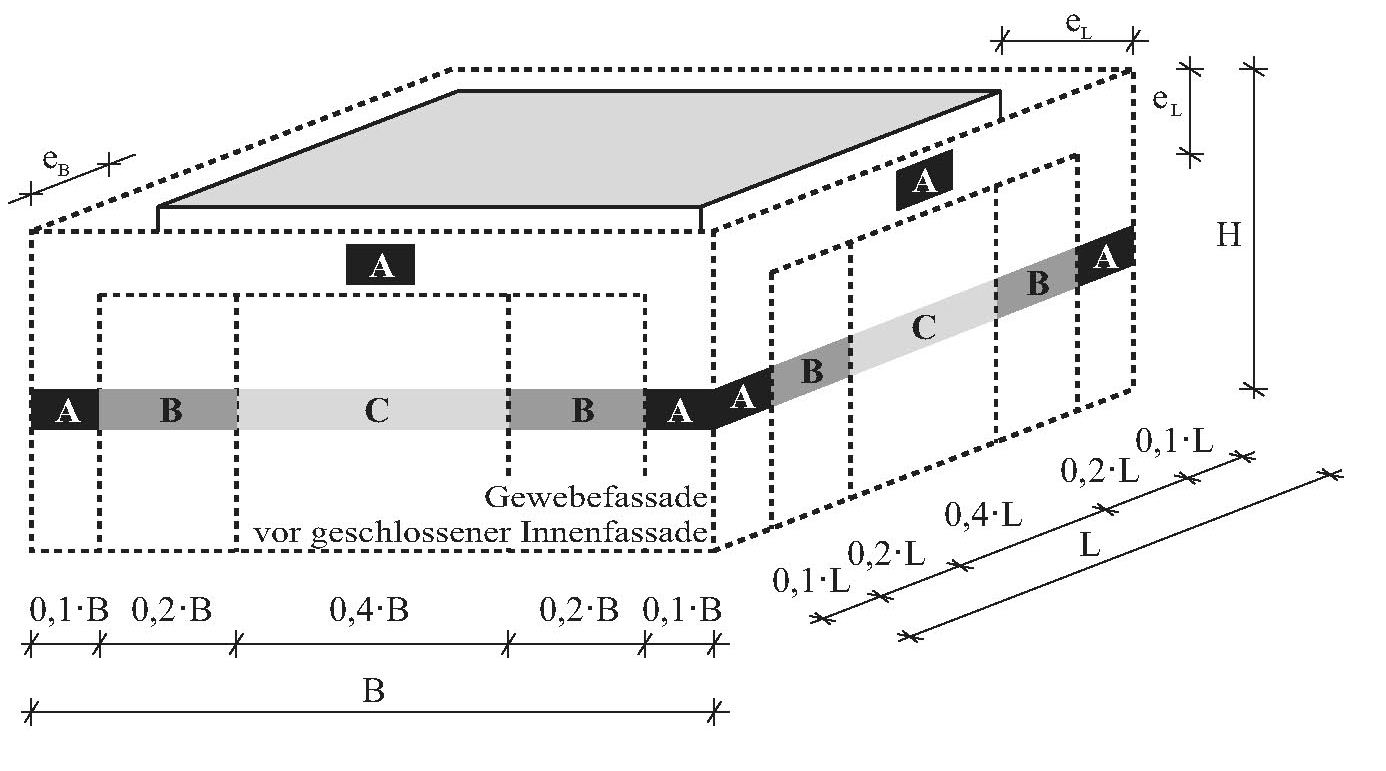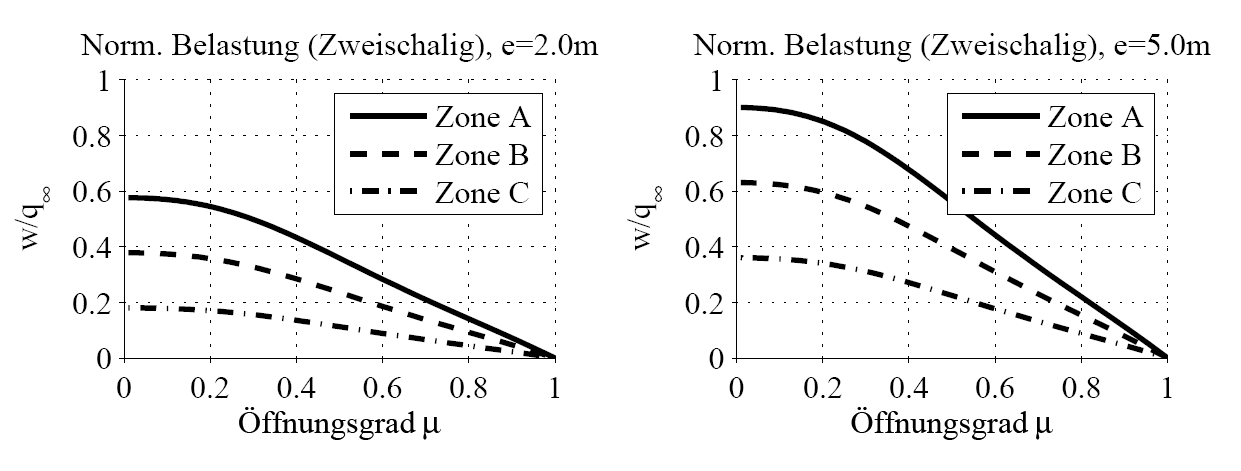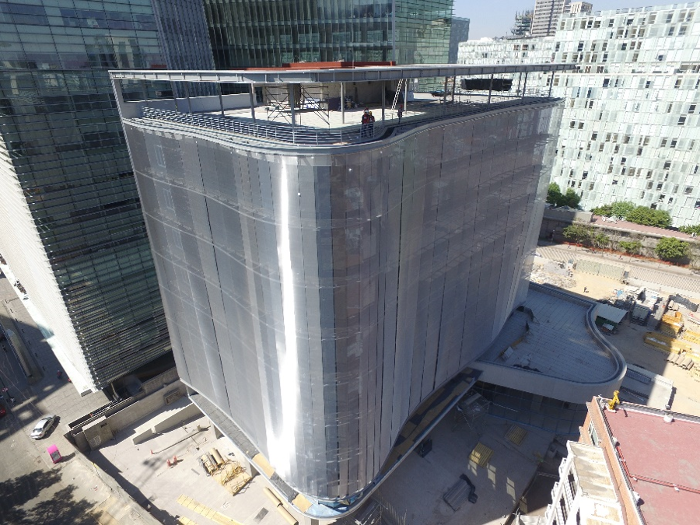Funding: Hertha-und-Eitel-Fritz-Haver Foundation
Permeable façade elements are used in modern architecture for the targeted control of translucency and reflection of the building silhouette.

Wind tunnel tests on a closed structure with a curtain-type permeable outer facade
They are often placed as an outer (secondary) facade level, e.g. in the form of pre-stressed meshes made of stainless steel wire, in front of a closed (primary) facade construction. In addition, buildings are realized in which the facade level through which the air can flow is the sole building closure, such as modern parking garages. For such wind-permeable façade systems (the degree of opening is usually over 50%), there have been hardly any realistic load assumptions up to now, which would do justice to the complex interaction of the flow around the entire building and the local flow behavior.
At the CWE extensive investigations in the laminar flow channel and boundary layer wind tunnel were carried out to realistically evaluate the wind load situation for such façade structures. This resulted in recommendations that take into account the nature and local geometry of the permeable façade elements as well as the installation situation on the respective building structure.


Another focus of the research work was the evaluation of wind induced vibrations of prestressed membrane-like facade structures. For this purpose, a calculation model was developed which made it possible to evaluate the occurring geometrically non-linear stress collectives on the basis of a spectral calculation concept, thus enabling the proof of operational stability.
The CWE is continuously involved in the evaluation of large-scale projects in which permeable facade structures are used.

Beispiel für ein Bauwerk mit vorgelagerter Gewebefassade: Bayer
